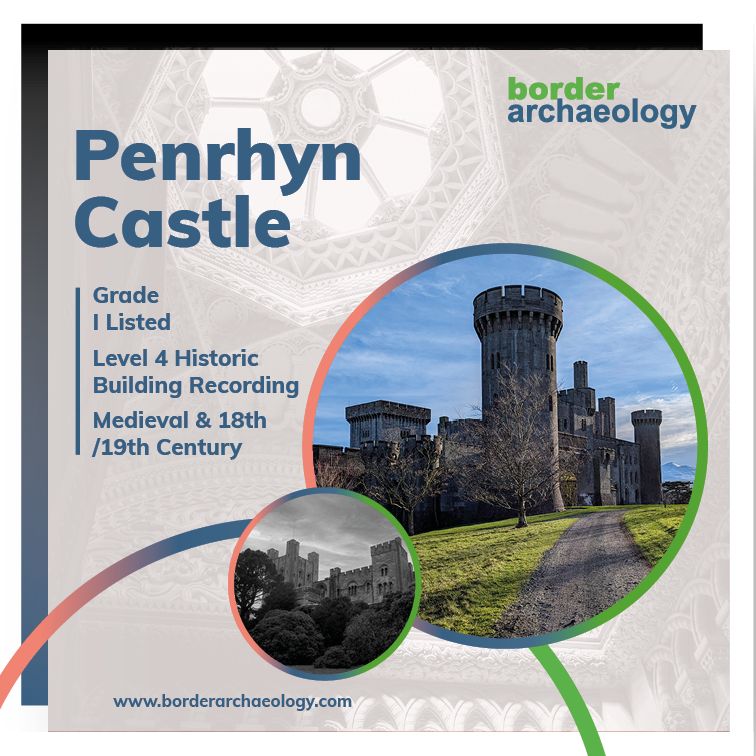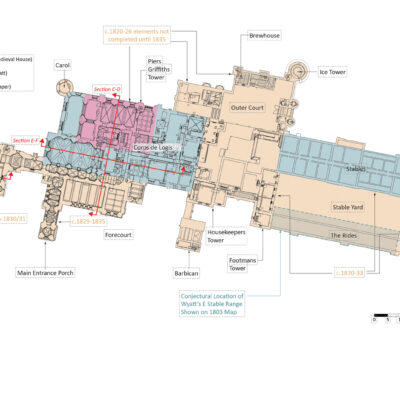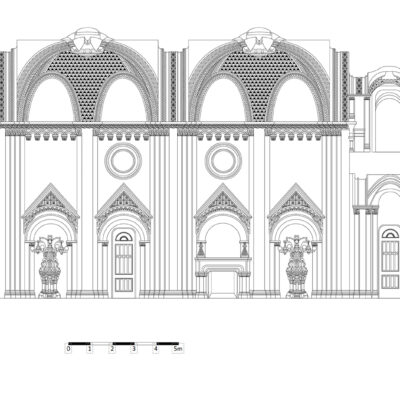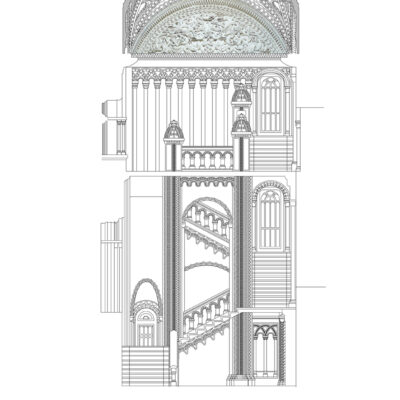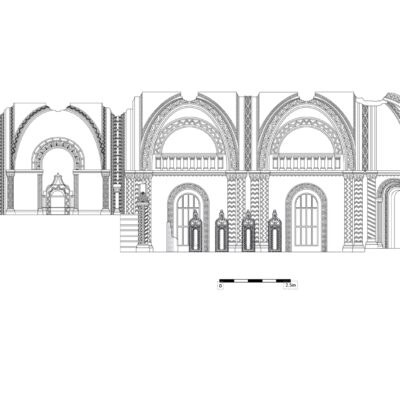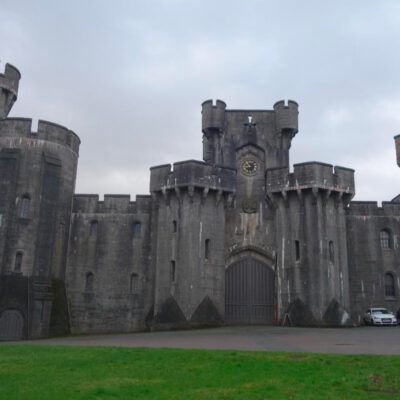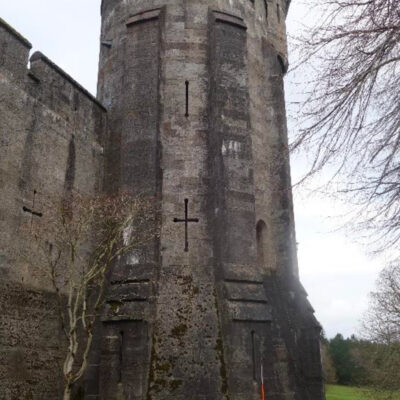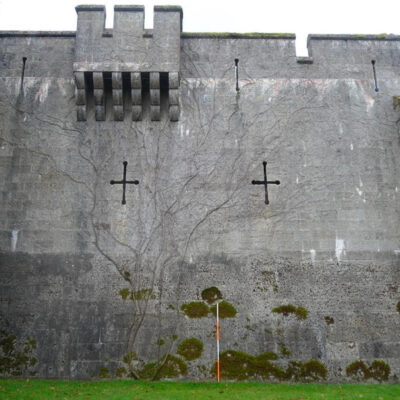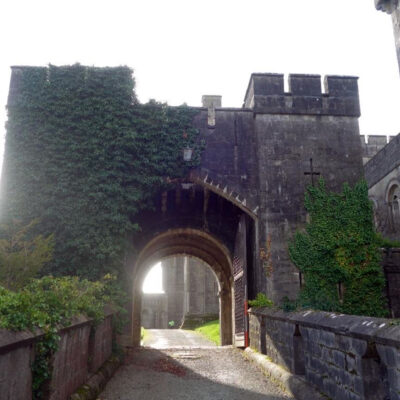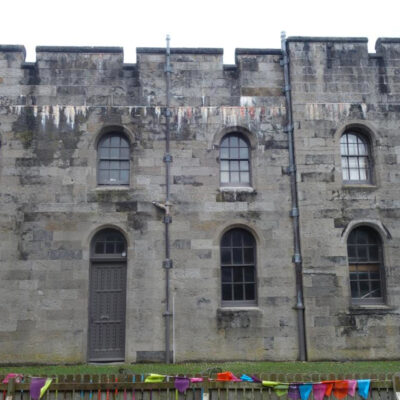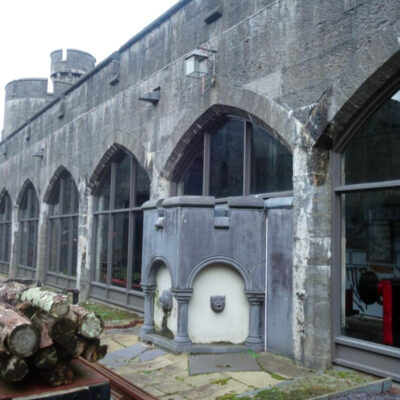Penrhyn Castle, North Wales, Historic Building Recording
Penrhyn Castle is justly regarded as one of the greatest and best-preserved examples of Norman Revival architecture in Britain.
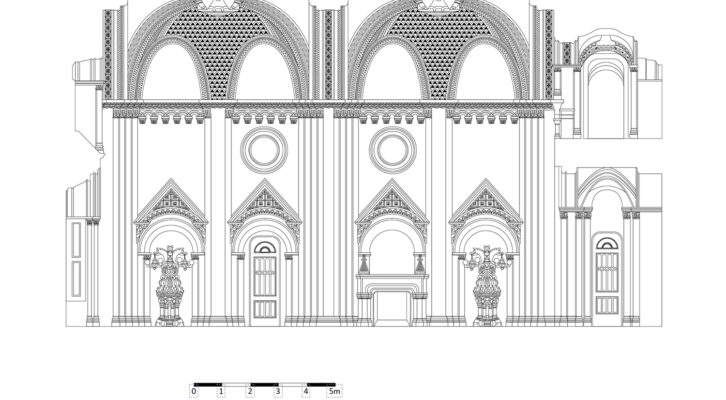
In Brief
Historic Building Survey
Photogrammetry
Measured Building Services (3D laser scanning)
Key Points
- Grade I listed building
- Located within the historic ‘Slate Landscape of Northwest Wales’, designated as a World Heritage Site by UNESCO
- Over 400 rooms surveyed and recorded
- 3D laser scanning and photogrammetry
Summary
It has been frequently described as the ‘masterpiece’ of Thomas Hopper, a prolific designer of country houses in Britain and Ireland in a diverse range of architectural styles during the first half of the 19th century.
The castle is distinguished by its enormous scale (indeed with over 400 rooms it has been described as one of the largest houses in the country) which is comparable only with the largest royal and baronial residences of the highest rank such as Windsor Castle and Arundel Castle.
It is also distinguished by the remarkable unity of its Neo-Norman design (both externally and internally), the heroic, almost theatrical quality of the building as evidenced externally by the dramatic massing of the various towers and building ranges and internally by the exceptionally lavish nature of the architectural detailing and its remarkably fine internal finishes and furniture (much of which was specifically designed by Hopper himself in Neo-Norman style).
Also of especial note is the nationally important collection of antiquities and fine art held at Penrhyn (including important examples of work by Dutch, Italian and Spanish old masters of the 16th-18th centuries) which was assembled by the Douglas-Pennant family during the 19th century.
Historically, Penrhyn is also significant as representing the great seat associated with one of the largest and most important aristocratic estates in North Wales, with exceptionally well-documented origins which can be traced back to its creation by Gwilym ap Gruffydd in the early 15th century.
The historic importance of Penrhyn was not lost on the Pennants who were well-aware of its historical origins and the extravagant descriptions of the manor house contained in late medieval Welsh bardic literature, comparing it to Caernarfon and other great castles such as Raglan. This antiquarian interest is reflected in the numerous references to the ancestry of the Pennants and their historic links to previous owners of the house, exhibited in the heraldic stained glass and carved roof bosses within the main state apartments and elsewhere throughout the castle.
When it was proposed to record Penrhyn multiple options were considered before we settled on laser scanning. This methodology offered the most detailed recording in a reasonable amount of time. The Leica RTC360 was chosen as the machine to laser scan with each scan giving 2 million points with an accuracy of 6mm, The scanner is placed in a location and records and then moved to another location within the same area and records again these scans are then checked by the operator to see if they overlap and if so the scans continue until the room is recorded. Over 400 rooms were recorded, the data was then processed on the computer and checked for accuracy with any issues being rectified and repaired before the elevations were selected to be sent over to illustrations.
Results
The programme of Historic Building Recording shed significant new insight on the development of the castle from c.1400 and highlighted the substantial scale and importance of the castle.
Particular attention should be drawn to the remarkable unity of its Neo-Norman design externally and internally by the exceptional lavish nature of the architectural detailing and fine internal finishes and furniture, the majority of which was designed by the architect Thomas Hopper between c.1820 and 1840.
The evidence of the building fabric, supported by the results of the documentary research, has shown that there was a conscious desire on the part of the owners of the house to emphasise their historic Welsh lineage and their links to previous owners. This is evidenced by various aspects of the design, in particular, the numerous heraldic devices scattered throughout the castle, both in the stained glass and sculptural decoration.
As part of the project, the phasing of the castle was thoroughly researched and recommendations were made regarding the condition of specific parts of the vast building.

