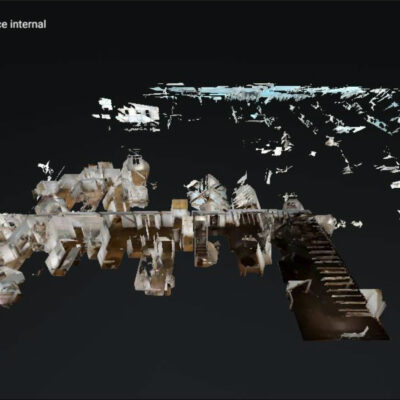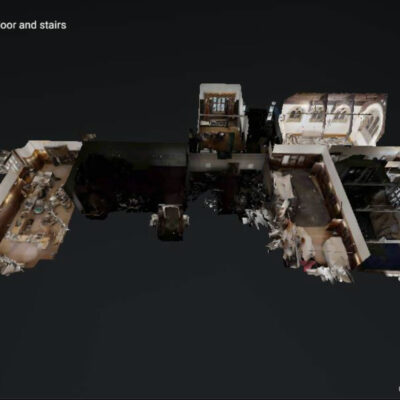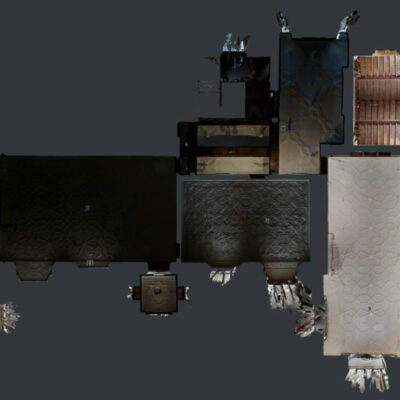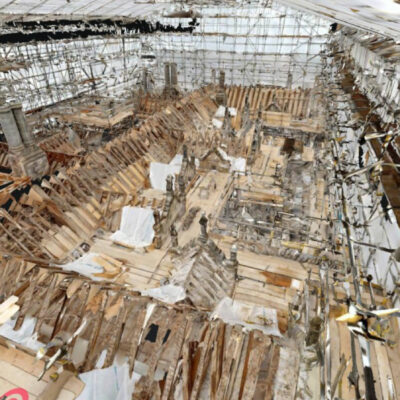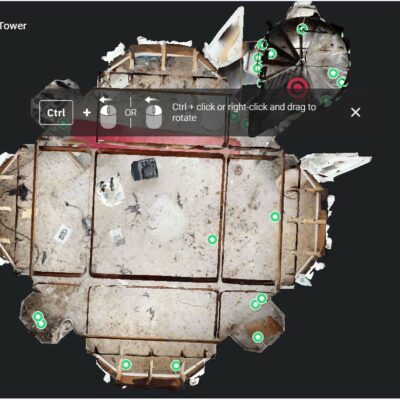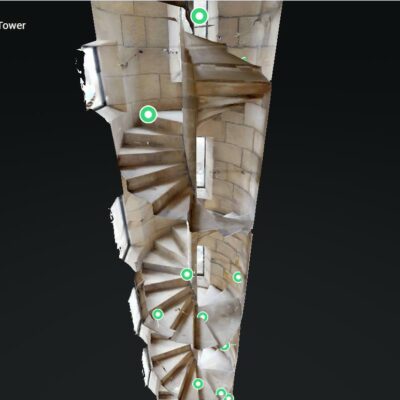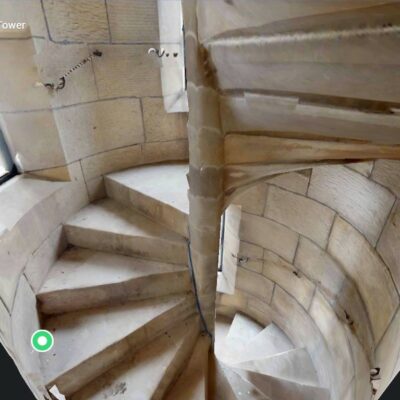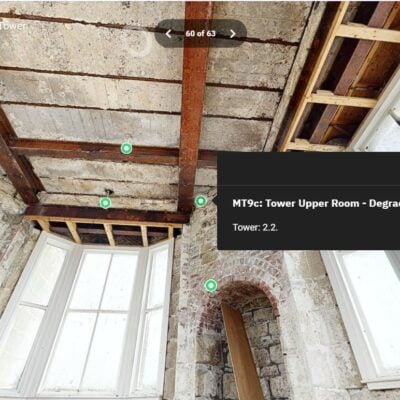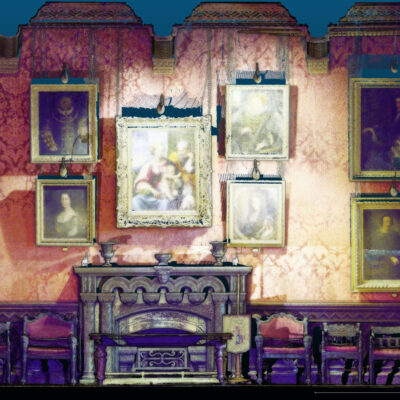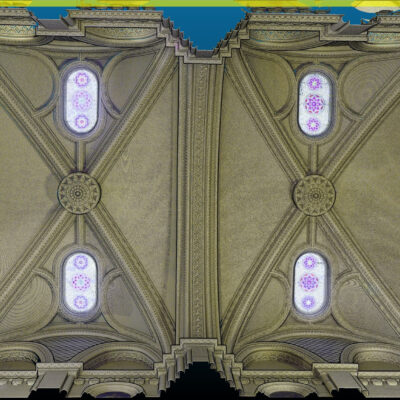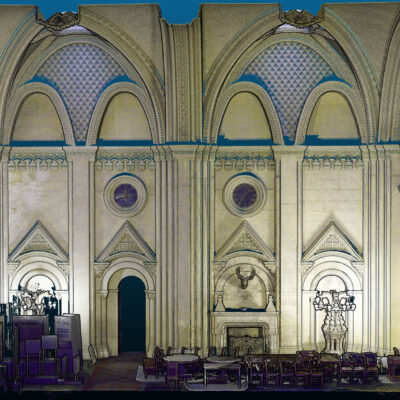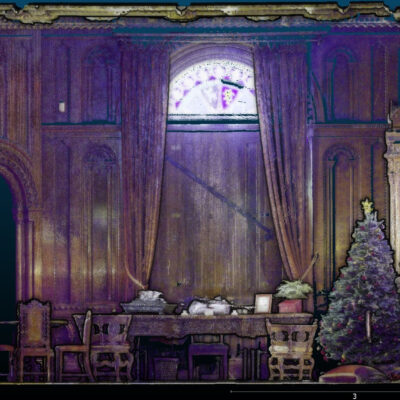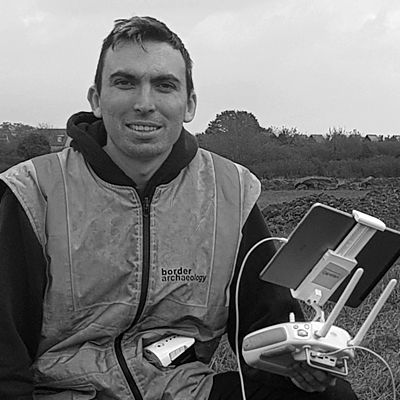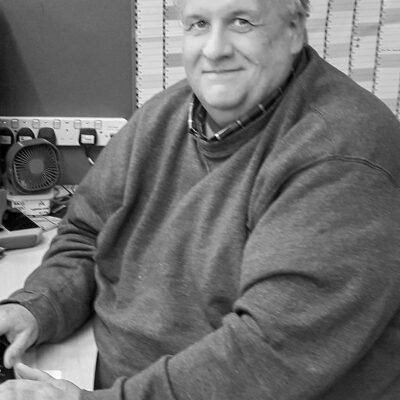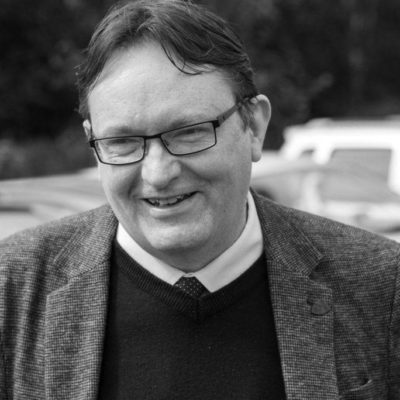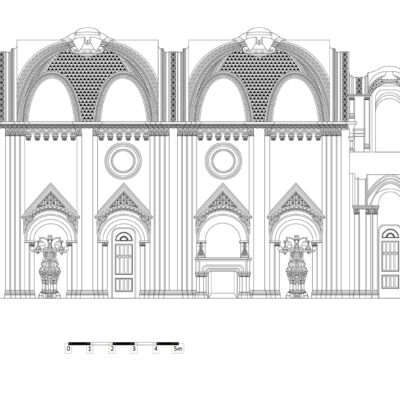3D Historic Building Recording
Why?
Buildings of particular architectural or historic value may require very specific recording in considerable detail of the their structure, fitting and decorative elements. The reasons for this will vary but commonly these will relate to planning or long term conservation necessities.
An accurate measured record of an historic building or structure may also be required prior to permitted alteration or destruction. Where a development proposal entails potential harm to structural fabric considered to be of historical or architectural value, the applicant may be required to commission a permanent and accurate record as a condition of planning.
What Happens Next?
Dependent upon the historical and architectural importance of the building or structure and the level of anticipated harm, one of four recording levels may be stipulated, ranging from Level 1, a basic photographic record, to Level 4, a detailed analytical written, drawn & photographic record.
Measured recording of a historic building to Levels 1 and 2 is usually carried out with photographs and standard recording techniques but where a higher, more detailed level of recording is required as shown below, a more analytical approach using 3D laser scanning may be employed to capture sufficient data to reconstruct a building as a 3D model in the correct dimensions on computer software.
Below are examples of historic building recording at Northumberland and Gwynedd, North Wales, the value of such techniques being exemplified in the staircase recording.

